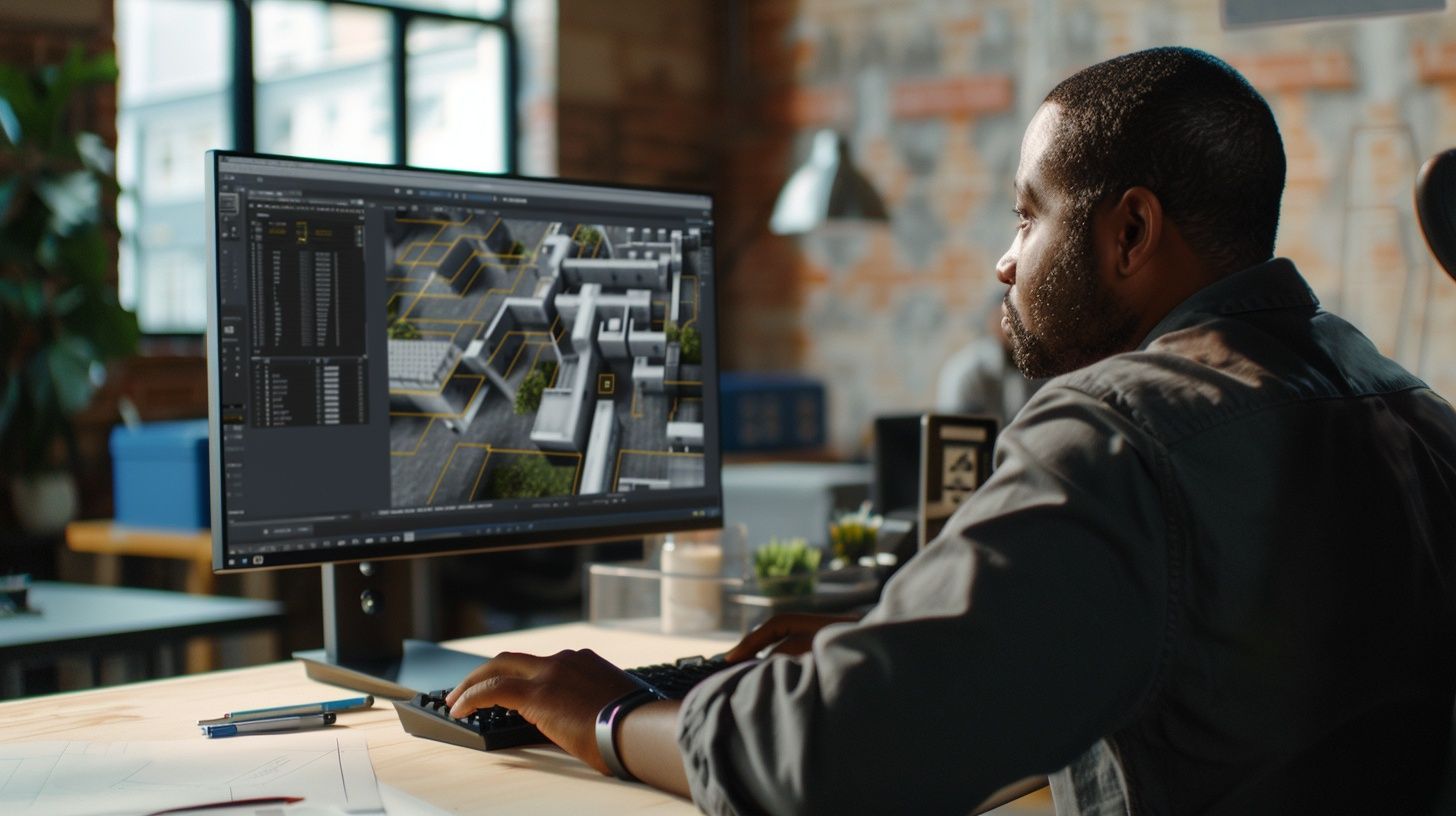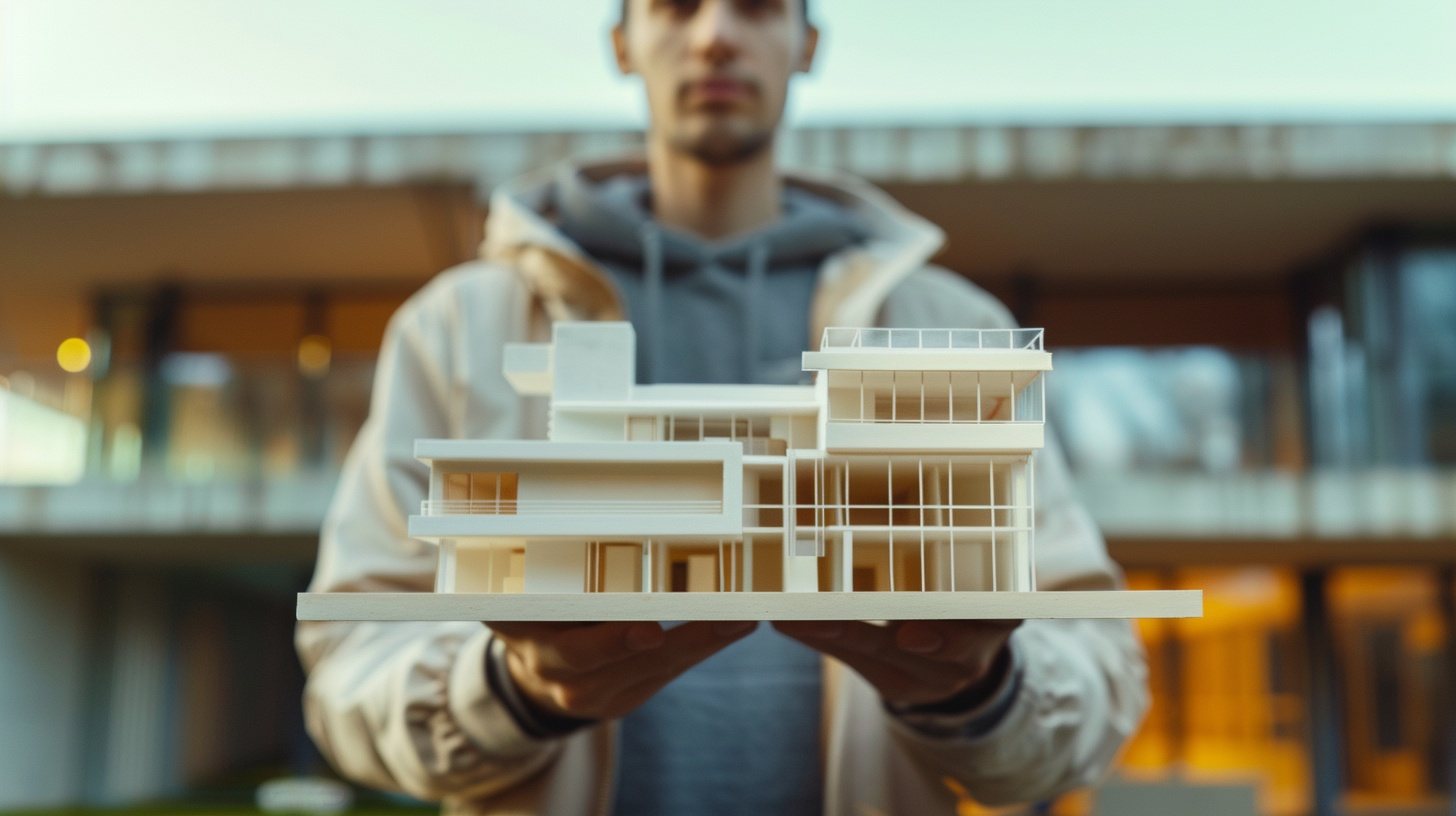
Benefits of Architectural Drawings in Design and Construction
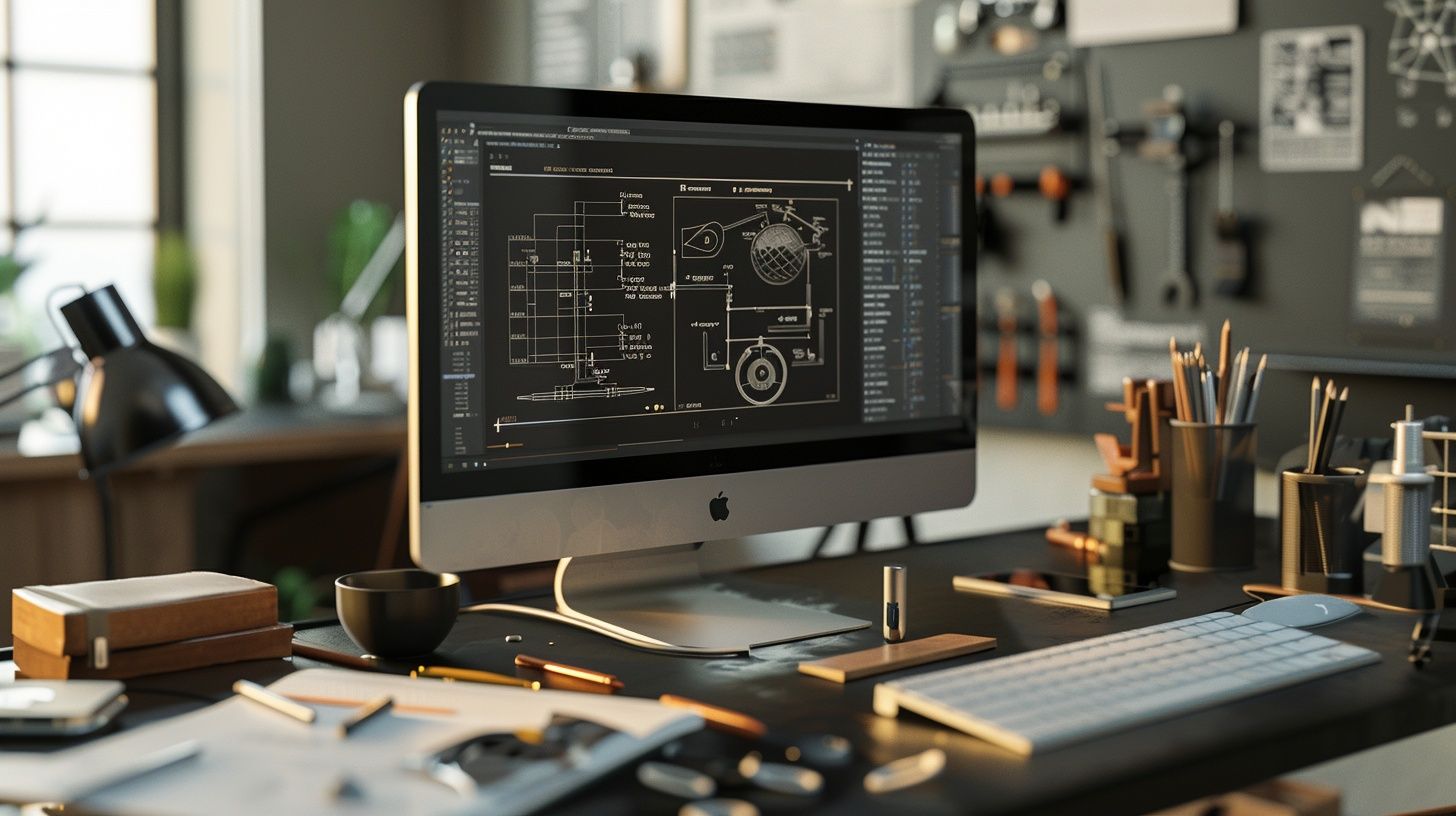
Architectural drawings are essential tools that help bring building designs to life. These detailed visual representations serve as a bridge between an architect’s creative vision and the physical construction process. Whether you’re an aspiring architect, a curious homeowner, or a construction professional, understanding the benefits of architectural drawings is crucial.
Let’s Talk About The Benefits of These Architectural Drawings
One of the primary benefits of architectural drawings is their ability to clearly communicate design ideas and concepts. By creating floor plans, elevations, and 3D renderings, architects can effectively convey the layout, dimensions, and aesthetic features of a building to clients, engineers, and construction teams. This visual language ensures that everyone involved in the project is on the same page, minimizing misunderstandings and costly mistakes.

Problem-Solving and Decision-Making
Moreover, architectural drawings play a vital role in problem-solving and decision-making throughout the design process. As architects draft detailed plans and sections, they can identify potential issues early on and make necessary adjustments. This proactive approach saves time, money, and resources by catching and resolving problems before construction begins.
A Roadmap for Construction
Architectural drawings also serve as a roadmap for the construction team. They provide a comprehensive set of instructions, specifying materials, dimensions, and installation methods. Contractors rely on these drawings to accurately estimate costs, schedule tasks, and procure the necessary resources. The level of detail found in architectural drawings streamlines the construction process and ensures that the final product aligns with the architect’s vision.
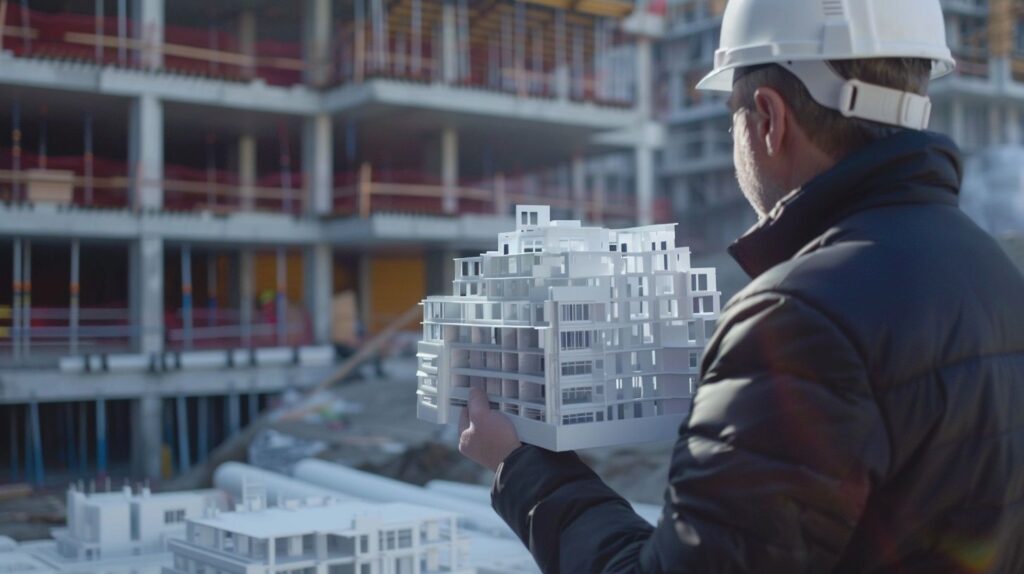
Legal and Regulatory Significance
In addition to their practical applications, architectural drawings have legal and regulatory significance. They are often required when seeking building permits and approvals from local authorities. These drawings demonstrate compliance with building codes, zoning regulations, and safety standards, ensuring that the proposed structure meets all necessary legal requirements.
Historical Record and Future Reference
Beyond their immediate use in the construction process, architectural drawings serve as a valuable historical record. They provide a detailed snapshot of a building’s original design and can be referenced for future renovations, expansions, or maintenance work. In the event of damage or alterations over time, these drawings act as a guide for restoration efforts, ensuring that the building’s architectural integrity is preserved.

The Evolution of Architectural Drawing Techniques
Architectural drawing techniques have evolved significantly over the years. Traditional hand-drafting methods, which required immense skill and precision, have largely been replaced by computer-aided design (CAD) software. CAD tools like AutoCAD and Revit have revolutionized the way architects create and share drawings, offering greater efficiency, accuracy, and collaboration capabilities.
However, the art of hand sketching remains a fundamental skill for architects. Sketching allows for quick exploration of ideas and helps develop a deeper understanding of space and form. Many architects still begin their design process with hand-drawn sketches before transitioning to digital tools for more detailed and precise drawings.

The Role of Building Information Modeling (BIM)
In recent years, Building Information Modeling (BIM) has emerged as a game-changer in the field of architectural drawing. BIM software, such as Autodesk Revit, creates intelligent 3D models that contain rich data about a building’s components, materials, and systems. This technology enables architects, engineers, and contractors to collaborate more effectively, detect clashes early on, and optimize building performance.
BIM models go beyond traditional 2D drawings by providing a comprehensive digital representation of the building. They can be used for visualization, energy analysis, cost estimation, and even facility management throughout the building’s lifecycle. As the construction industry continues to embrace digital transformation, BIM is becoming an increasingly essential tool for architects and construction professionals alike.

Architectural Drawings and Sustainable Design
Architectural drawings also play a crucial role in promoting sustainable design practices. By incorporating green building principles and energy-efficient systems into the drawings, architects can create structures that minimize environmental impact and reduce operational costs. Detailed drawings can specify the use of sustainable materials, passive design strategies, and renewable energy systems, guiding the construction process toward a more eco-friendly outcome.
The Importance of Clear and Accurate Drawings
While architectural drawings offer numerous benefits, it’s essential to emphasize the importance of clarity and accuracy. Poorly executed or ambiguous drawings can lead to confusion, delays, and costly errors during construction. Architects must ensure that their drawings are thoroughly detailed, properly labeled, and easy to interpret by all stakeholders involved in the project.
Effective communication between the architect and the construction team is vital. Regular site visits and meetings should be conducted to review the drawings, address any discrepancies, and make necessary updates. Clear and concise drawing notations, as well as a well-organized sheet set, can go a long way in facilitating smooth construction progress.
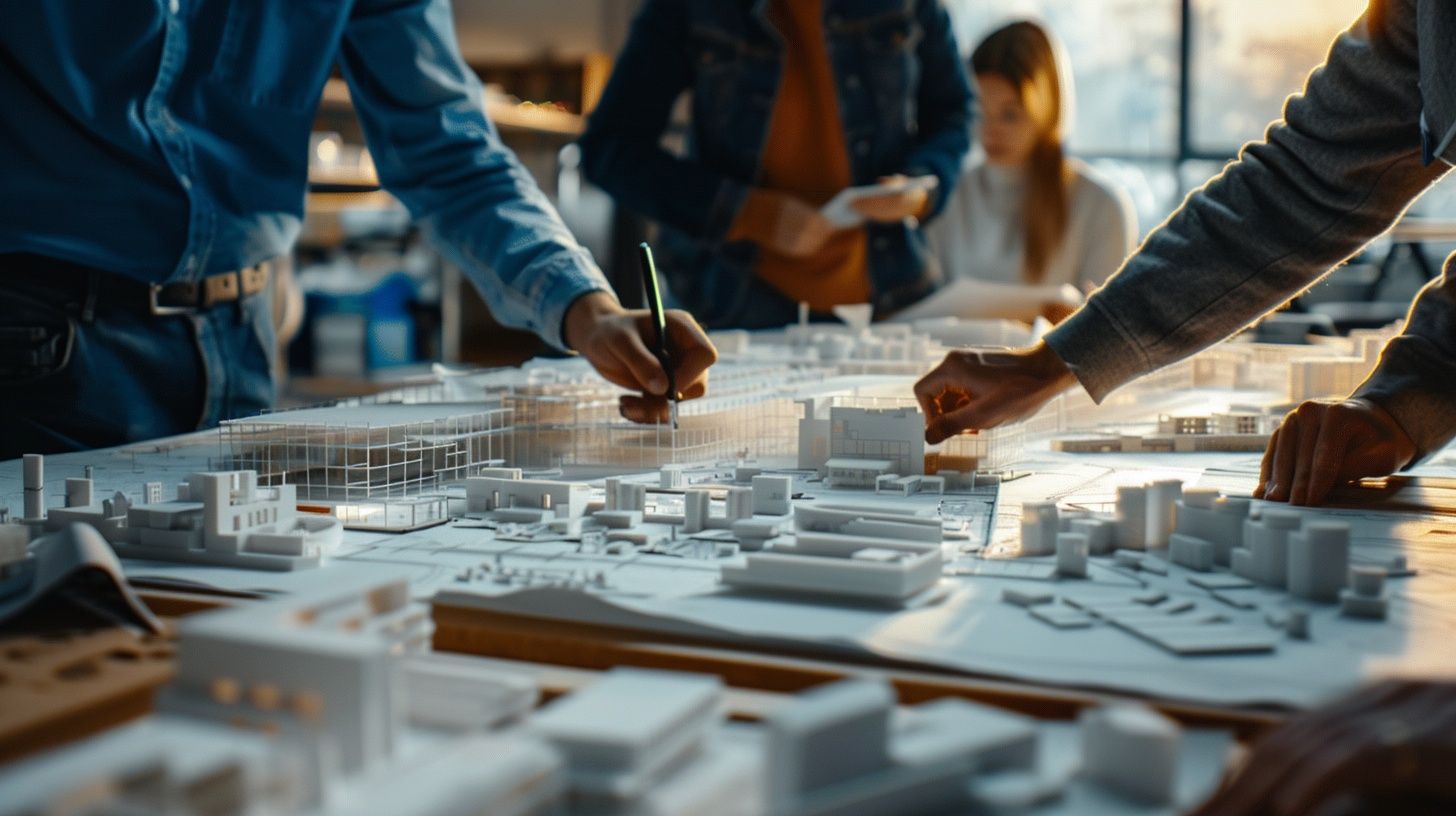
Embracing Technology and Innovation
As technology continues to advance, architectural drawings are poised to evolve even further. Emerging technologies such as 3D printing, augmented reality, and generative design are reshaping the way architects approach drawing and design. These tools offer new possibilities for visualization, prototyping, and optimization, pushing the boundaries of what’s possible in the built environment.
However, architects must strike a balance between leveraging technology and maintaining the human touch in their work. While digital tools can enhance efficiency and accuracy, the artistic sensibility and problem-solving skills of architects remain essential. The ability to sketch, conceptualize, and think critically will always be at the heart of architectural practice.

Conclusion
Architectural drawings are indispensable tools that bridge the gap between an architect’s vision and the physical realization of a building. They facilitate communication, problem-solving, construction planning, and regulatory compliance. As an aspiring architect or someone involved in the construction industry, developing a strong understanding of architectural drawings is essential for success.
If you’re embarking on an architectural project or seeking professional guidance, consider reaching out to Designs Boss. Our team of experienced architects and designers can help you navigate the complexities of the architectural process, from initial sketches to detailed construction drawings. Designs Boss brings your vision to life while ensuring the highest standards of design and functionality.
Latest

What Makes a Good Architectural University
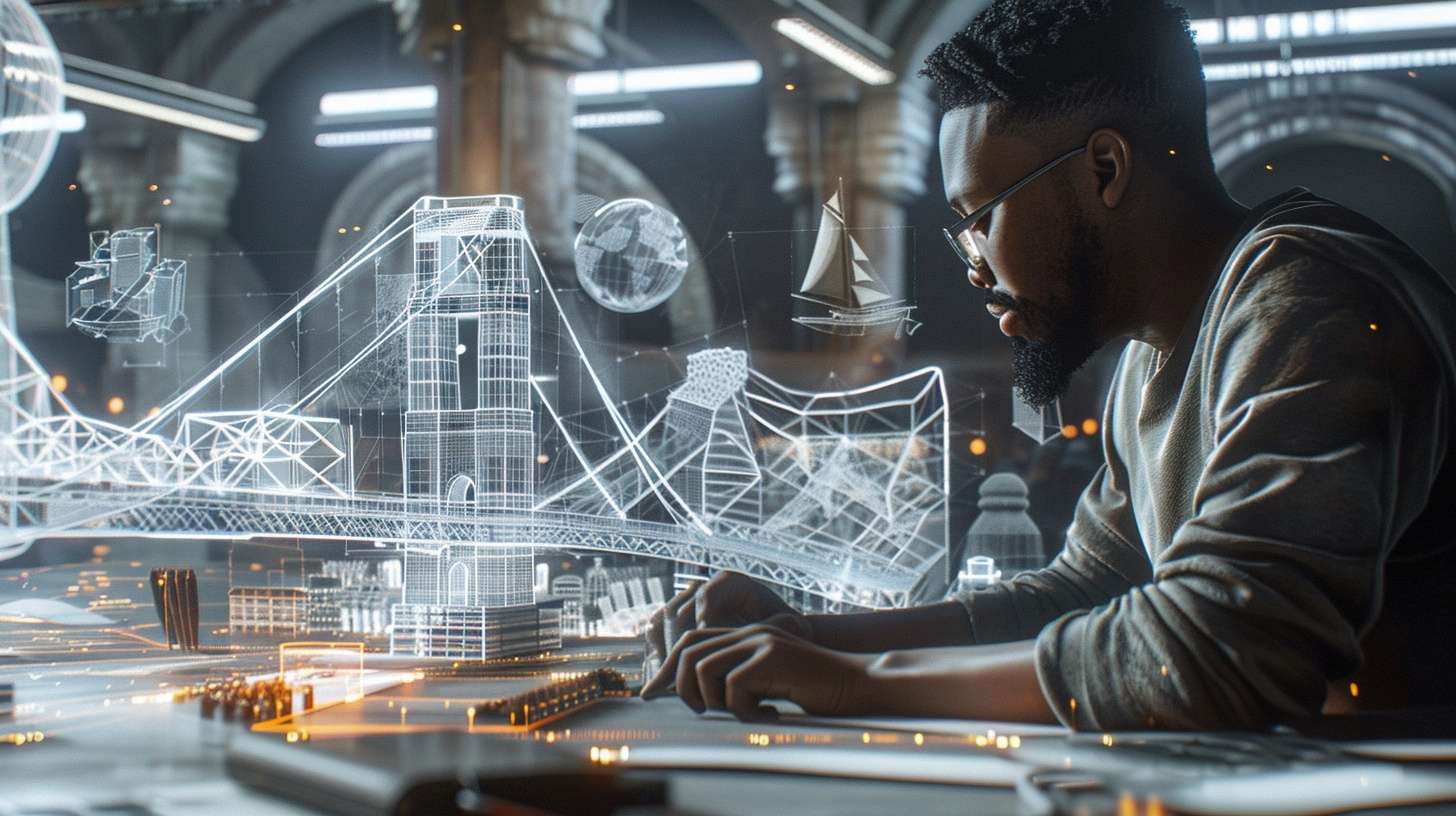
What Are The Most Beautiful Bridges Ever Designed
