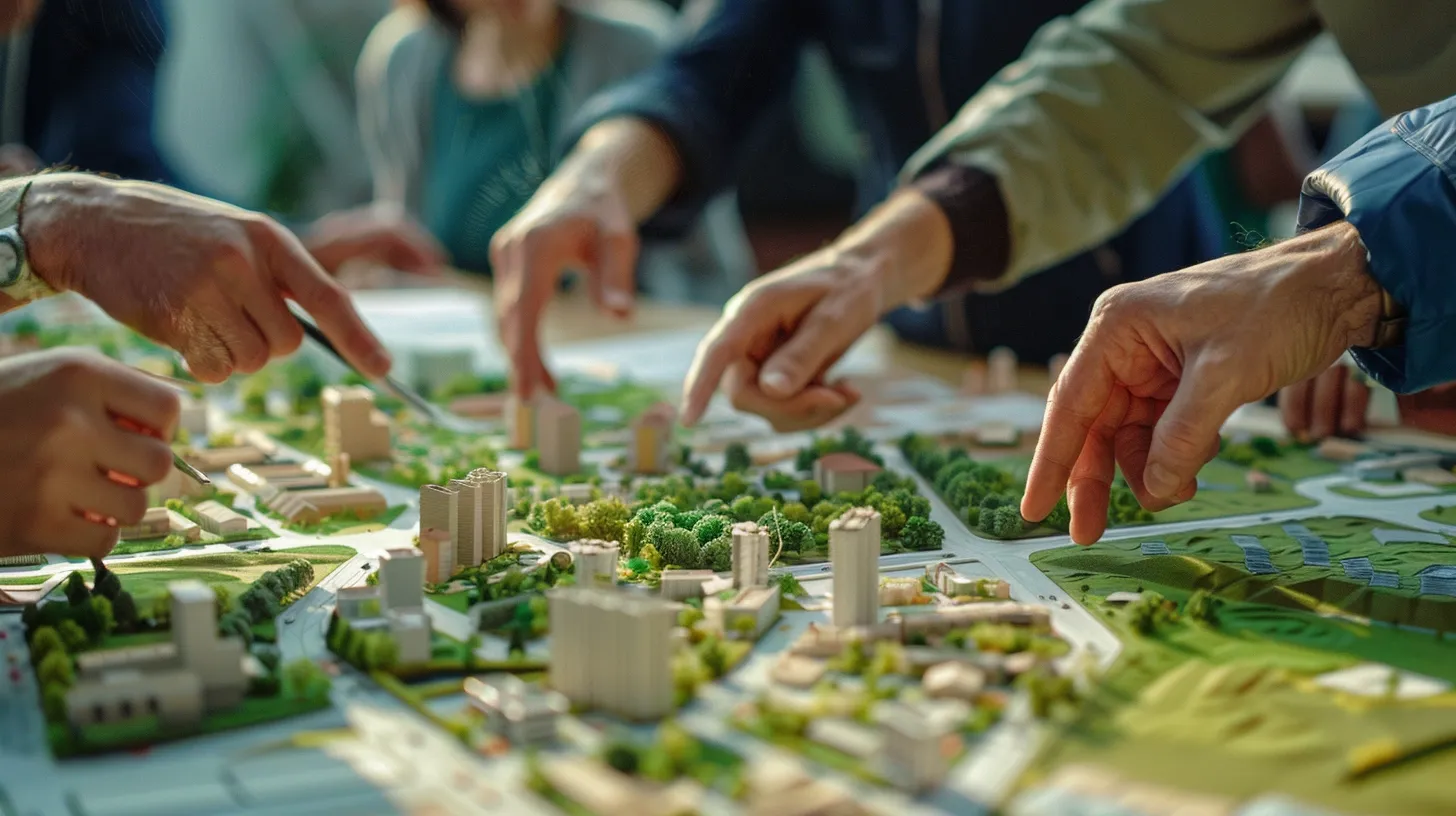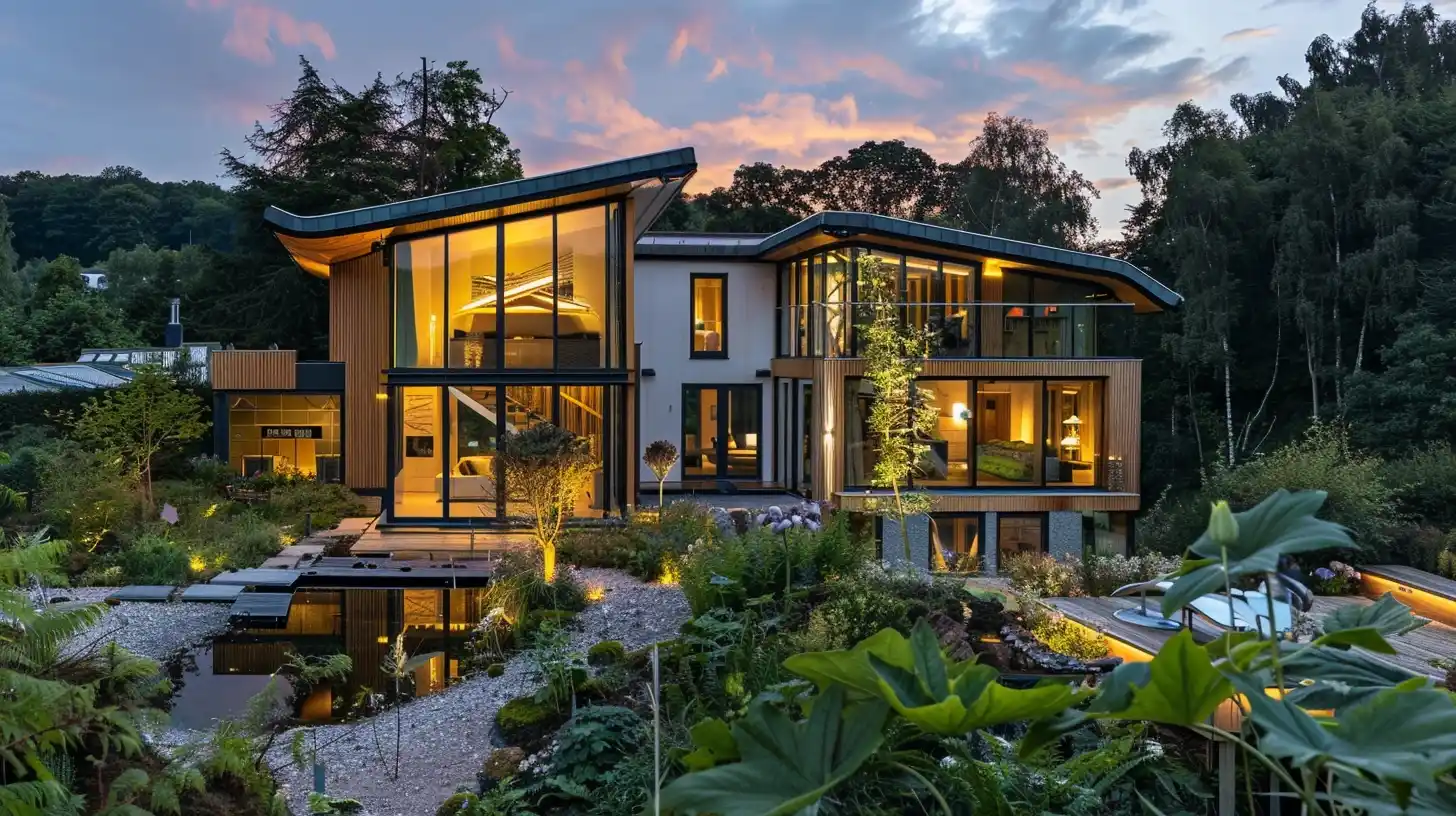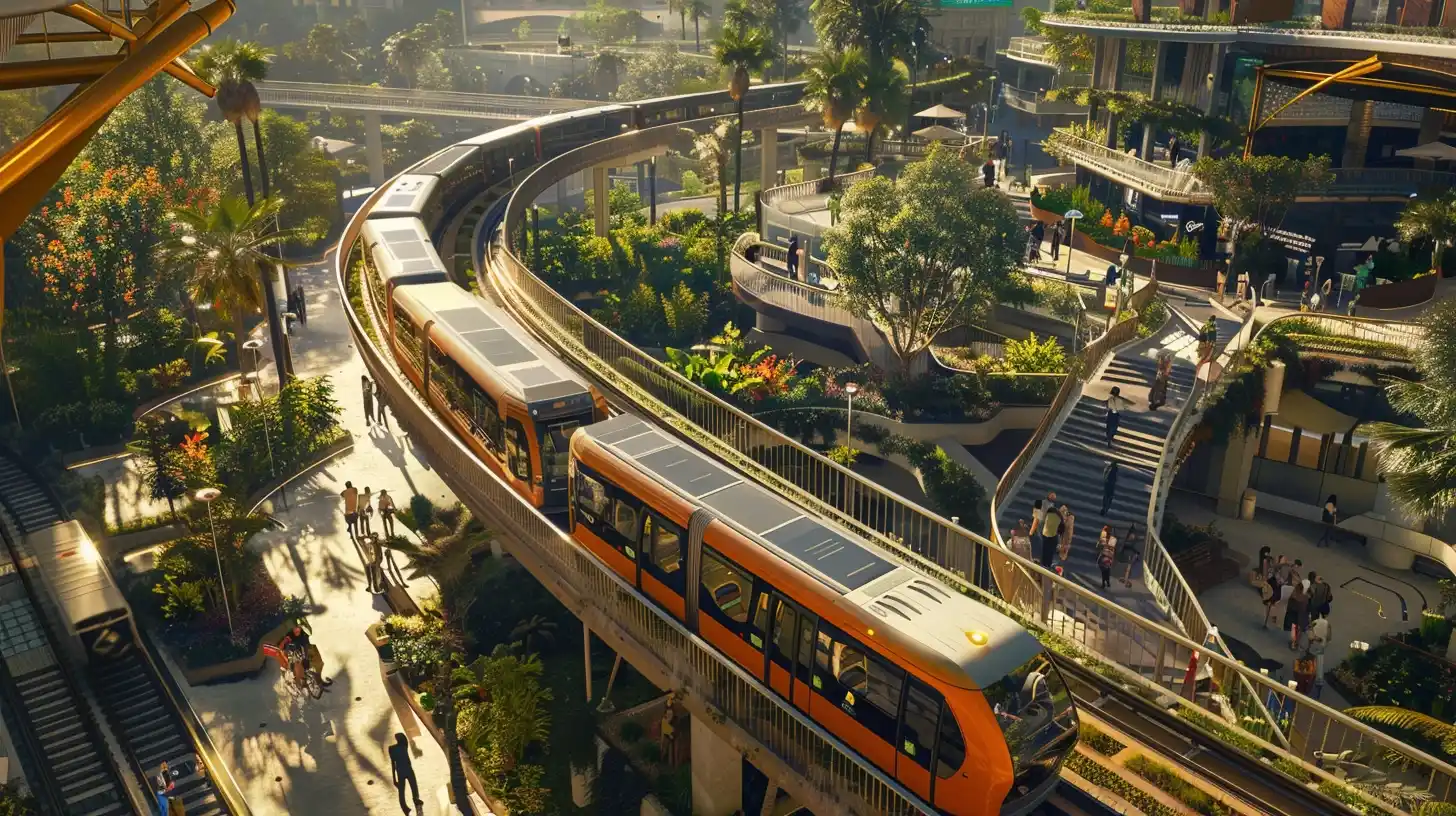
Building for Climate Change Adaptation with Resilient Design
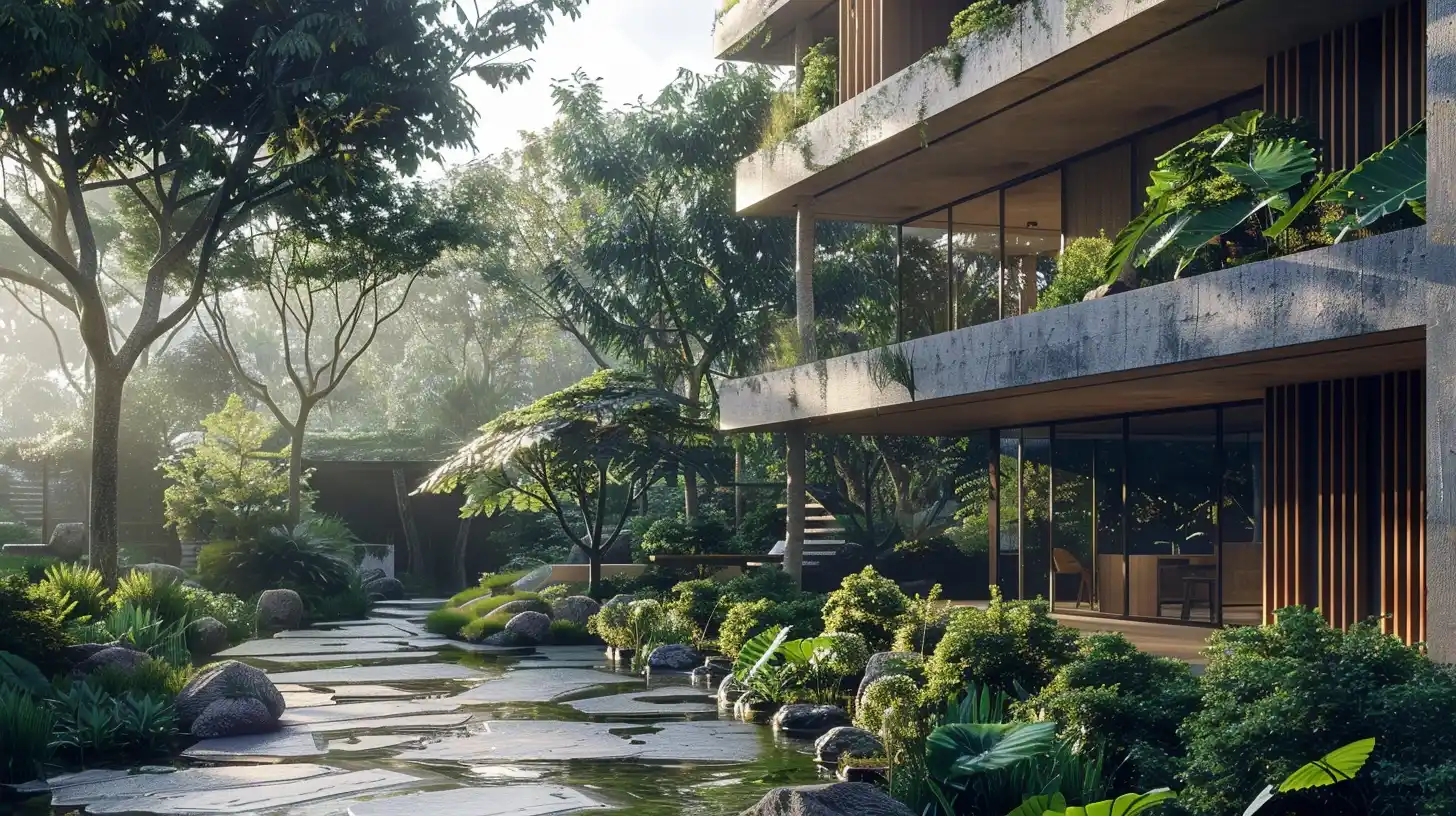
In an era where climate change poses unprecedented challenges to our built environment, the concept of resilient design emerges as a beacon of hope. Resilient design isn’t just about constructing sturdy buildings; it’s a holistic approach to architectural planning that prioritizes adaptability and durability in the face of evolving climate conditions. So, what exactly does resilient design entail, and why is it crucial for addressing the impacts of climate change?
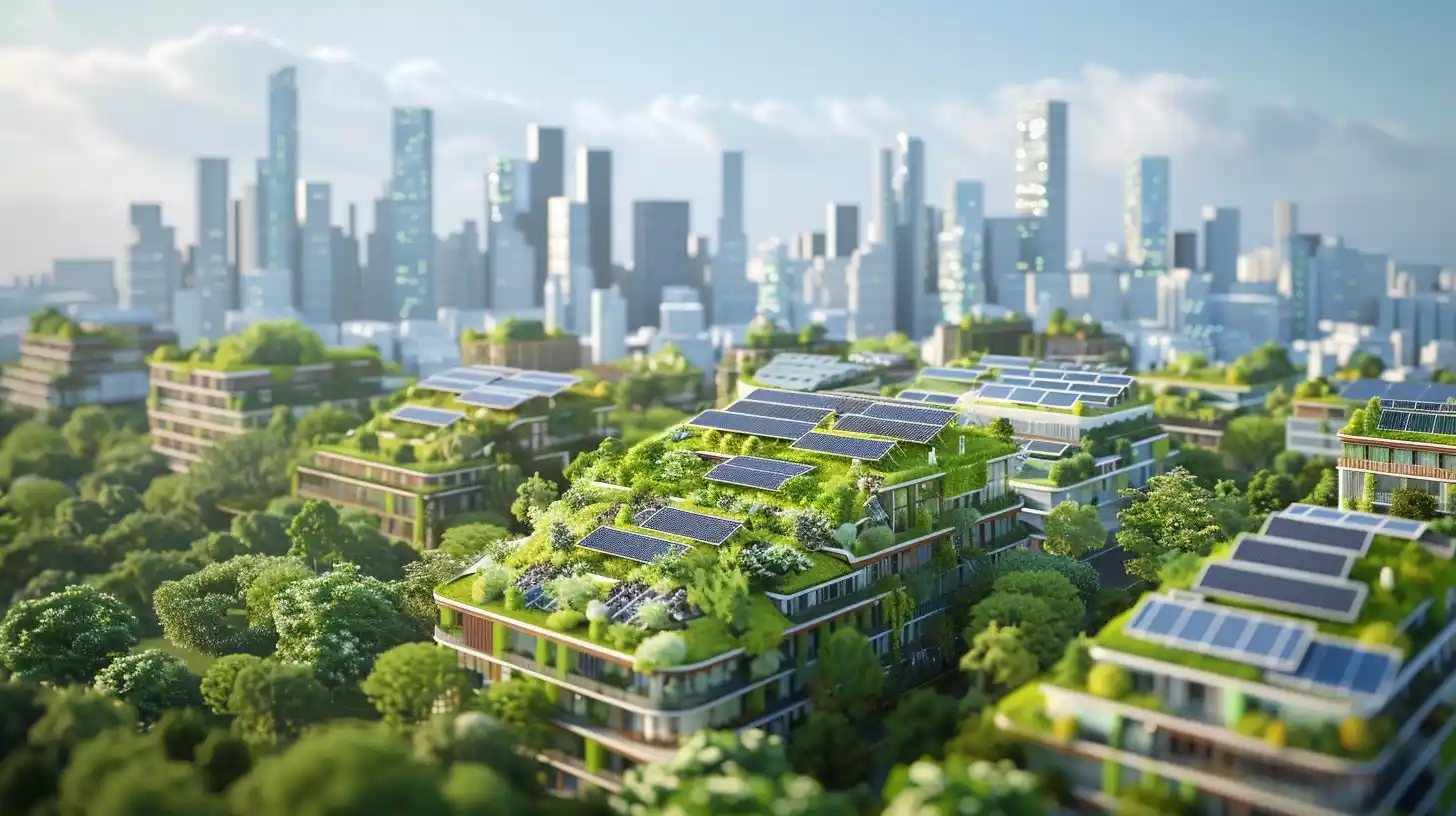
What Resilient Design is All About
Resilient design encompasses a spectrum of strategies aimed at fortifying structures and communities against climate-related threats. It goes beyond mere resistance, focusing on resilience—the capacity to withstand, adapt to, and recover from disruptions gracefully. Think of it as future-proofing our cities and buildings, equipping them to thrive in a changing climate.
To achieve resilience, architects and urban planners employ a diverse toolkit of techniques. These may include integrating nature-based solutions like green roofs and permeable pavements to manage stormwater and mitigate urban heat islands. By mimicking natural ecosystems, such interventions not only enhance climate resilience but also foster biodiversity and improve urban aesthetics.
Prioritising Energy Conservation
Moreover, resilient design prioritizes energy efficiency and resource conservation. Buildings are designed to minimize energy consumption, utilizing passive cooling techniques, efficient insulation, and renewable energy systems. Sustainable materials, with low embodied carbon footprints, are chosen to reduce environmental impact while ensuring longevity and durability.
But resilient design isn’t just about erecting resilient structures; it’s also about fostering resilient communities. This entails equitable access to resilient infrastructure and services, particularly in marginalized neighborhoods disproportionately affected by climate change. Community engagement and empowerment play pivotal roles in co-creating resilient solutions that address local needs and priorities.
Strategies and Considerations Involved in Resilient Designing
Now, let’s look at the specifics of resilient design and explore the strategies and considerations that architects and urban planners employ to create climate-resilient structures and communities.
Nature-Based Solutions
One cornerstone of resilient design is the integration of nature-based solutions into architectural planning. These solutions leverage the inherent resilience of natural ecosystems to enhance the adaptive capacity of built environments. For example, green roofs and living walls not only provide insulation and reduce urban heat but also absorb stormwater, mitigating the risk of flooding. Similarly, urban green spaces and tree-lined streets serve as natural cooling agents, mitigating the urban heat island effect while promoting biodiversity and improving air quality.
Energy Efficiency and Renewable Energy
Resilient buildings prioritize energy efficiency to reduce their environmental footprint and enhance their resilience to climate change. This may involve passive design strategies such as optimizing building orientation, maximizing natural ventilation, and incorporating thermal mass to regulate indoor temperatures. Additionally, renewable energy technologies like solar panels and wind turbines can provide clean, reliable energy sources, reducing reliance on fossil fuels and enhancing resilience in the face of energy disruptions.
Sustainable Materials and Construction Practices
Choosing resilient materials and construction techniques is essential for ensuring the longevity and durability of buildings in the face of climate-related hazards. Architects increasingly opt for sustainable materials with low embodied carbon footprints, such as recycled steel, reclaimed wood, and eco-friendly insulation. Additionally, resilient construction practices, such as raised foundations and flood-resistant building techniques, help protect structures from flooding and storm surge, reducing the risk of damage and costly repairs.
Community Engagement and Social Equity
Resilient design is inherently tied to social equity and community resilience. Engaging with local communities and stakeholders throughout the design process ensures that resilient solutions address the unique needs and vulnerabilities of diverse populations. By prioritizing equitable access to resilient infrastructure and services, designers can help reduce disparities in climate vulnerability and foster social cohesion and resilience at the community level.
Adaptive Planning and Flexible Design
Anticipating future climate scenarios and designing for uncertainty are central tenets of resilient design. Architects and planners employ adaptive planning strategies that allow for flexible, iterative design processes, enabling buildings and communities to evolve and adapt over time. This may involve incorporating modular design elements, flexible land use zoning, and adaptable infrastructure that can accommodate changing climate conditions and emerging risks.
Conclusion
As we confront the urgent realities of climate change, now is the time to prioritize resilience in our architectural and urban planning endeavors. By investing in resilient design solutions today, we can lay the foundation for a more resilient and sustainable tomorrow. Together, let’s build a future where our buildings and communities are not only resilient to climate change but also equitable, vibrant, and thriving.
Ready to embark on your architectural planning journey with resilience at the forefront? Contact Designs Boss, our architecture design company, to explore how we can collaborate to create resilient and sustainable buildings and communities tailored to your needs. Let’s work together to build a brighter, more resilient future for generations to come.
Latest
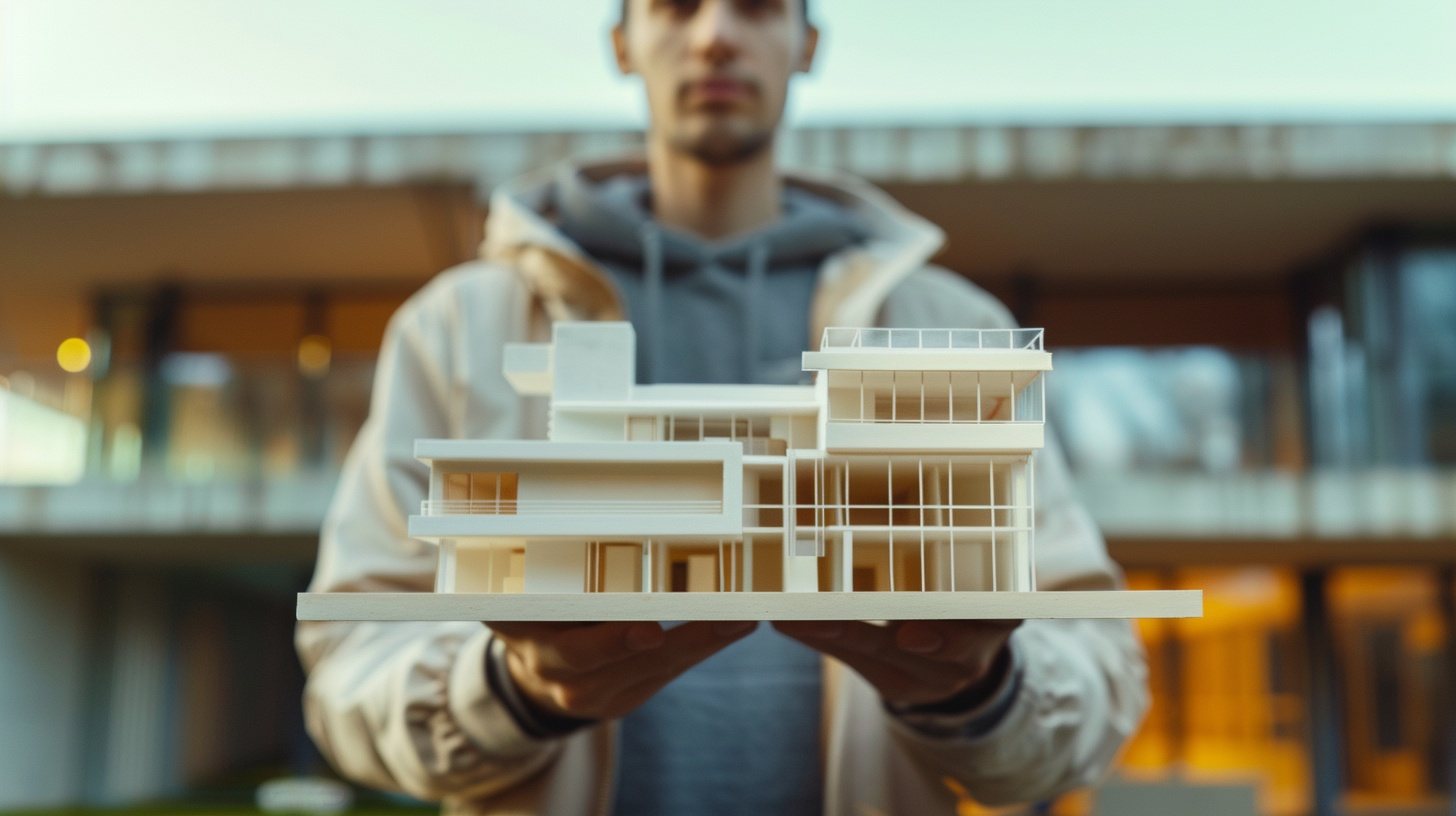
What Makes a Good Architectural University

What Are The Most Beautiful Bridges Ever Designed


