
Emergence and Evolution of The American Foursquare House Plan
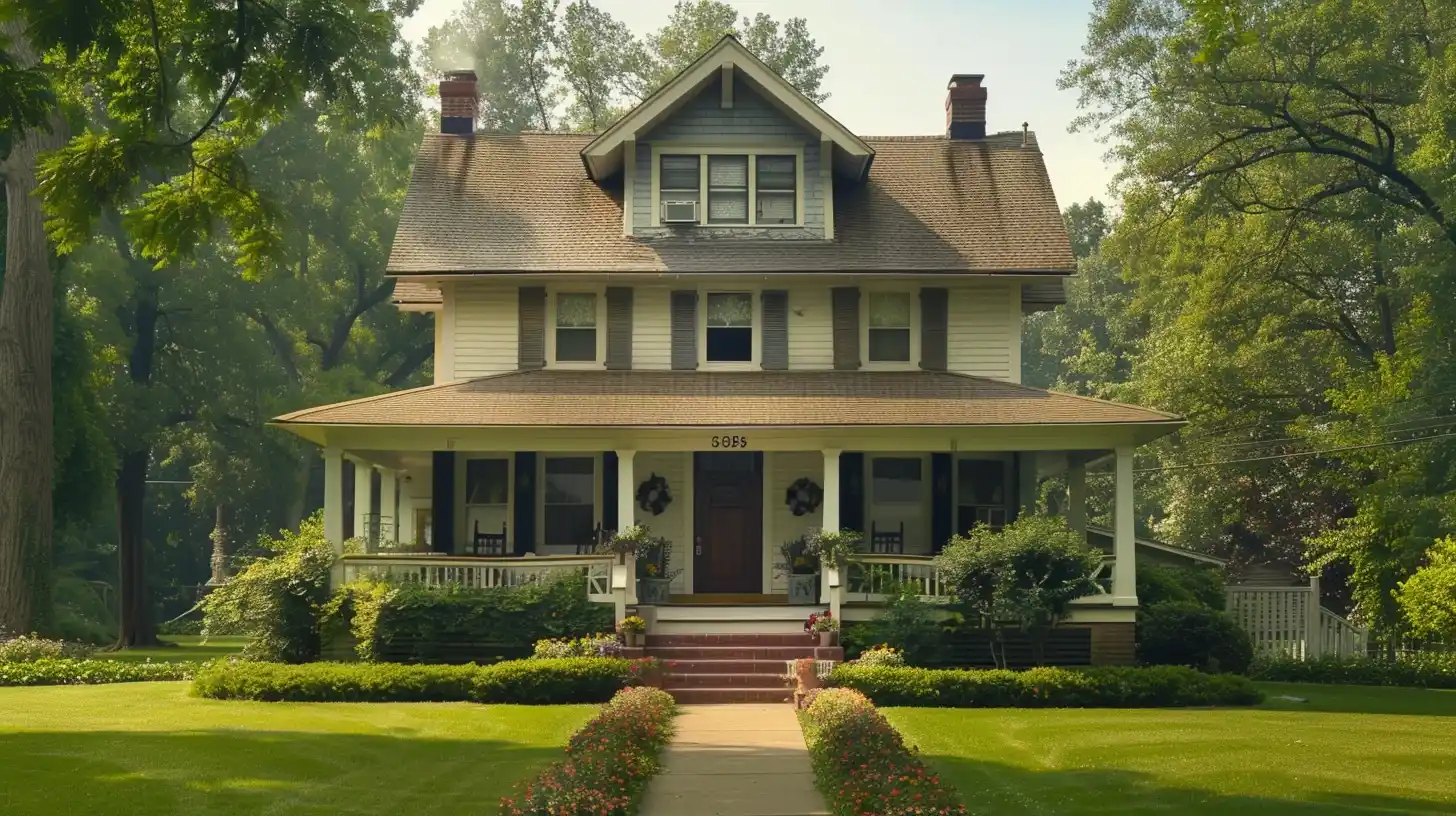
Imagine a time in American history when cities were growing rapidly, and families were looking for affordable, practical homes to call their own. Enter the American Foursquare House plan – a house style that took the nation by storm from the mid-1890s to the late 1930s. With its boxy shape, simple design, and efficient use of space, the Foursquare became the go-to choice for middle-class families across the country.
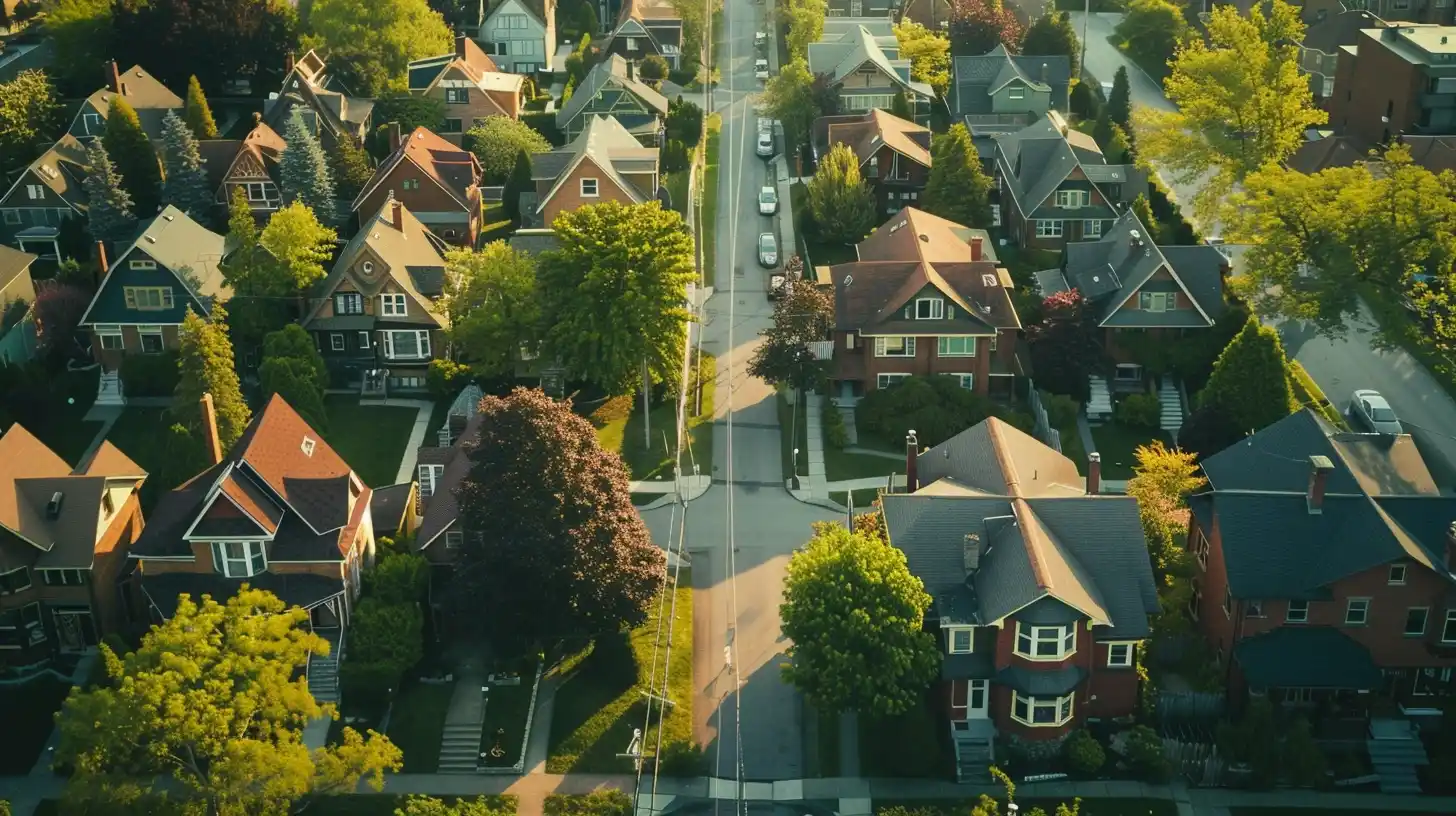
What Is The American Foursquare House Plan
So, what exactly is an American Foursquare? Picture a two-story home with a square floor plan, typically featuring four large rooms on each floor. These homes often have a hipped roof with a central dormer, a full-width front porch, and large windows to let in plenty of natural light. The simplicity of the design made it easy and inexpensive to build, which was a big selling point for many families.
Interestingly, the American Foursquare style has its roots in the Prairie School movement, pioneered by the famous architect Frank Lloyd Wright. Wright’s designs emphasized clean lines, flat or hipped roofs, and a strong connection to the natural environment. The Foursquare adapted these principles into a more compact, practical form that could fit on smaller city lots.
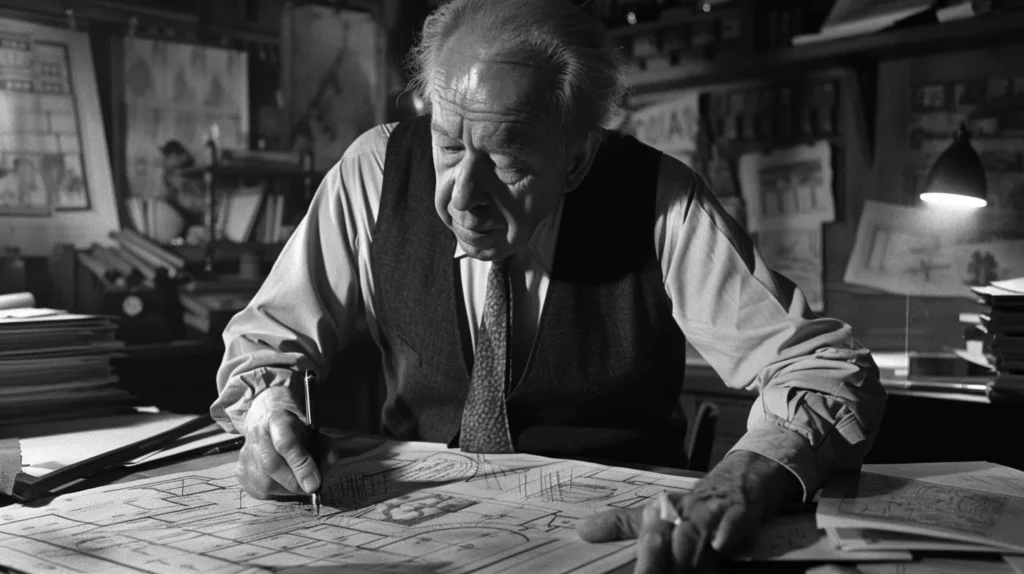
A Symbol For The American Dream
One of the coolest things about the American Foursquare is how it became a symbol of the American Dream. Sears, Roebuck and Co. even offered Foursquare house kits through their mail-order catalog, allowing people all over the country to build their own homes with ease. These kits came with everything needed to construct the house, from the lumber and nails to the doors and windows. Talk about convenience!
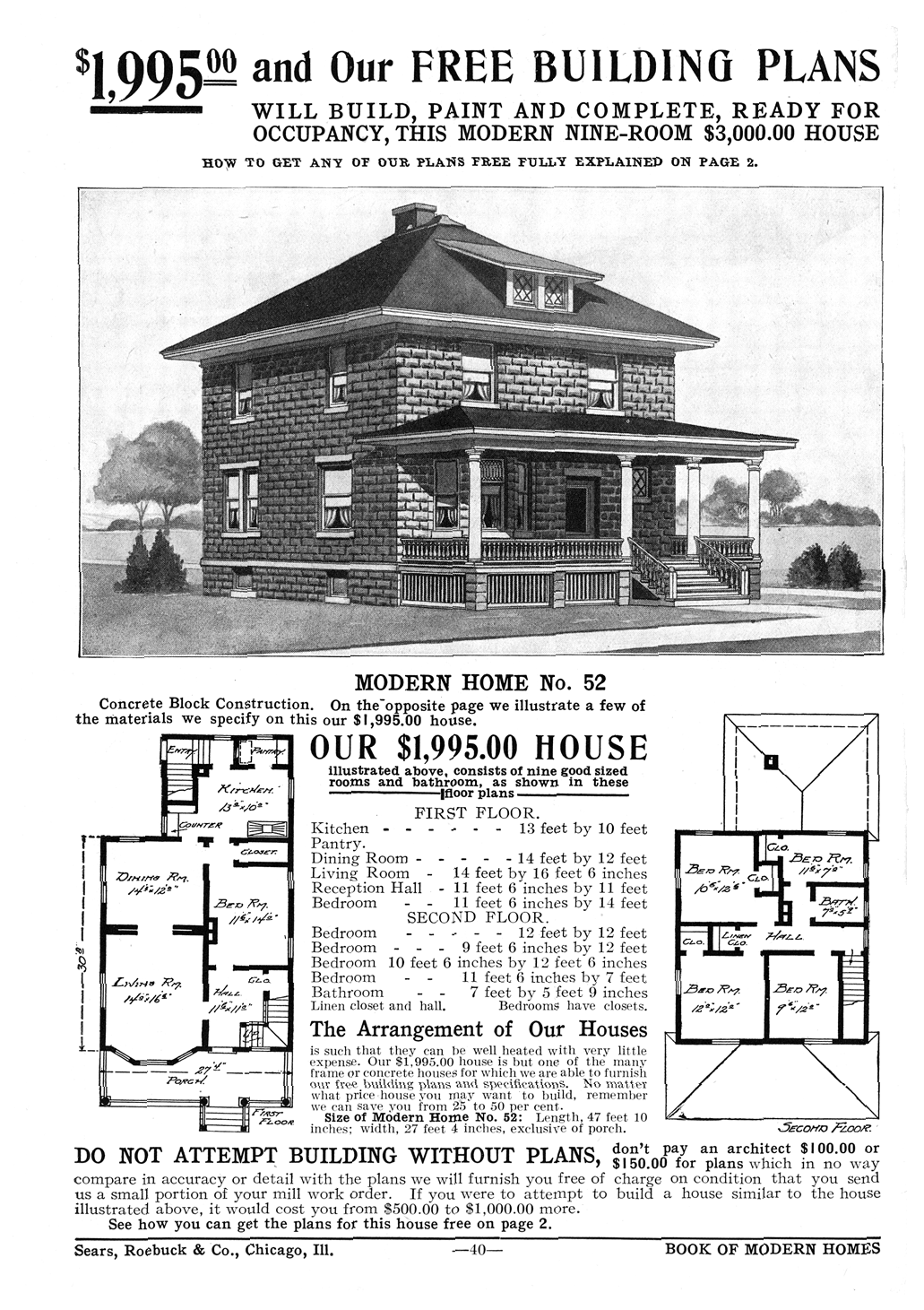
As time passed, the American Foursquare House Plan evolved to incorporate elements from other architectural styles. Some homes featured Craftsman-style details like exposed rafter tails and tapered porch columns, while others had Colonial Revival touches like pediments over the front door. This adaptability helped the American Foursquare remain popular for decades, as homeowners could customize their homes to suit their tastes.
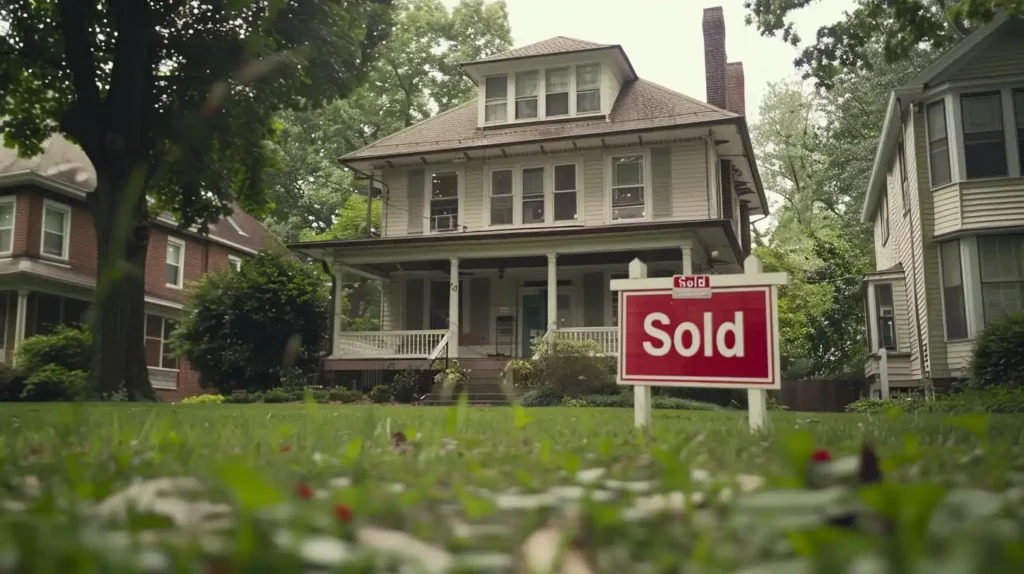
Inside The American Foursquare Getting A Peek At The House Floor Plan
Now that we know a bit about the history and exterior features of American Foursquare, let’s take a look inside. The beauty of the Foursquare floor plan lies in its simplicity and efficiency. The first floor typically consists of four main rooms: a living room, dining room, kitchen, and sometimes a small bathroom or office. These rooms are arranged around a central hallway, which often features a beautiful staircase leading to the second floor.
Upstairs
Upstairs, you’ll find three or four bedrooms and a full bathroom. The bedrooms are usually positioned in the corners of the house, with closets along the sides. This layout maximizes the use of space and ensures that each room has plenty of natural light and ventilation. Some American Foursquare House Plans even have a finished attic space that can be used as additional living quarters or storage.
One of the great things about the American Foursquare is how easily the floor plan can be adapted to suit different needs. Many homeowners have chosen to knock down walls between the living and dining rooms to create a more open, modern layout. Others have converted the small office or bathroom on the first floor into a laundry room or pantry. The possibilities are endless!
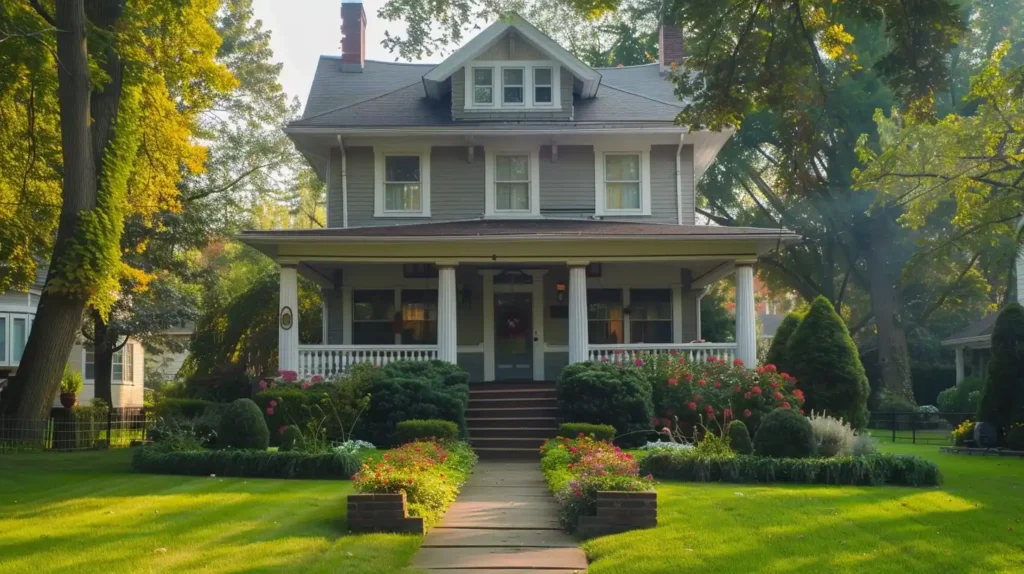
Interior Designing
When it comes to interior design, Foursquare offer a blank canvas for personal style. The simple layout and clean lines lend themselves well to a variety of decorating approaches, from traditional to contemporary. Many homeowners choose to highlight the home’s original features, such as hardwood floors, built-in shelving, and fireplace mantels, while adding their own unique touches.
Interesting fact: In some regions of the United States, particularly in the Midwest, American Foursquare House Plans are sometimes referred to as “Prairie Boxes” due to their resemblance to the simple, boxy homes of the Prairie School style. These homes often feature more Craftsman-style details, such as exposed beams and built-in cabinetry, that reflect the influence of the Arts and Crafts movement.
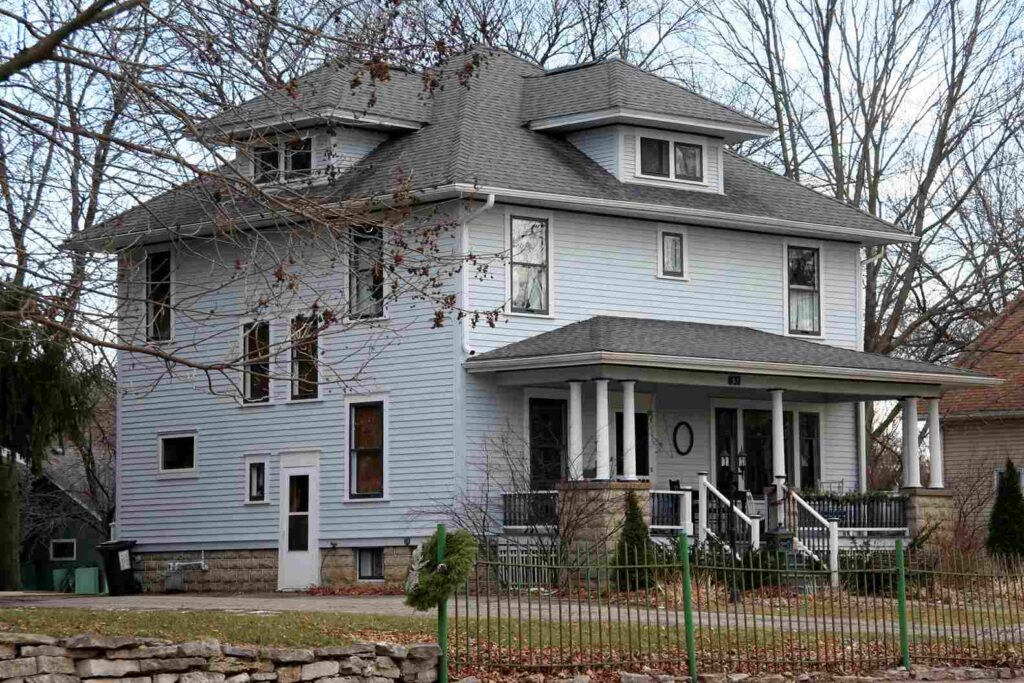
The Enduring Legacy Of The American Foursquare
Despite falling out of favor after the 1930s, the American Foursquare has left an indelible mark on the landscape of American housing. These sturdy, well-built homes have stood the test of time, with many still standing strong a century later. In fact, Foursquare have experienced a resurgence in popularity in recent years, as more and more people appreciate their timeless charm and solid construction.
The key to the Foursquare’s lasting appeal
One reason for Foursquare’s enduring appeal is its adaptability. These homes can easily be updated and remodeled to suit modern lifestyles without losing their original character. Many homeowners have found creative ways to add space and functionality to their Foursquare, such as finishing the attic or adding a rear addition. With a little imagination and TLC, an American Foursquare House Plan can be transformed into a dream home that perfectly blends the past and present.
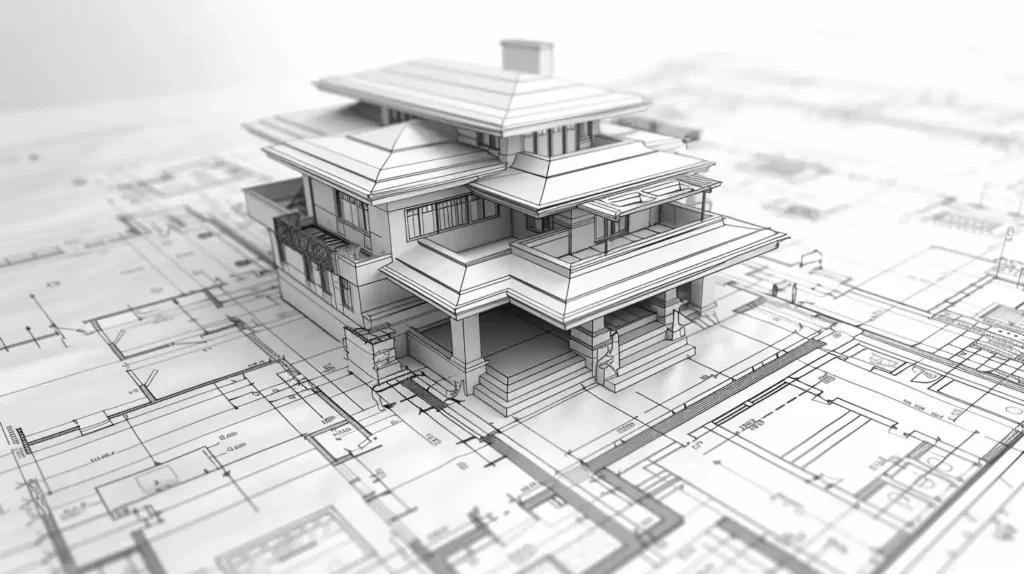
Shaping the development of American cities and suburbs
Another factor contributing to Foursquare’s lasting legacy is its role in shaping the development of American cities and suburbs. As urban populations boomed in the early 20th century, Foursquare provided a practical, affordable solution for housing the growing middle class. These homes helped to define the character of countless neighborhoods across the country, from the streetcar suburbs of the Midwest to the bustling boroughs of the Northeast.
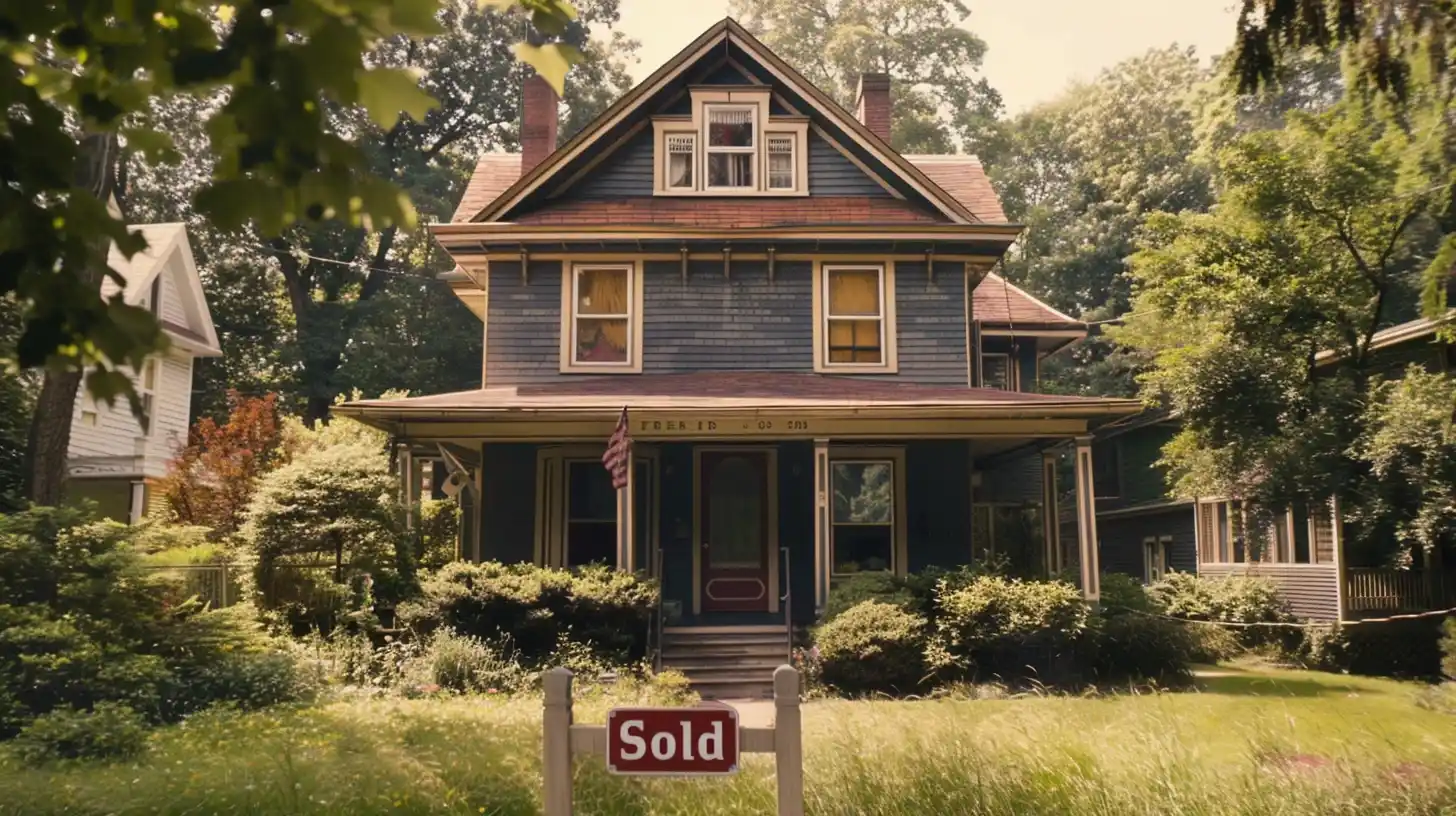
The Foursquare’s role in American housing
As we look to the future, it’s clear that the American Foursquare House Plan will continue to play a role in shaping the landscape of American housing. With its timeless appeal and adaptable design, this beloved house style is sure to find new generations of fans and admirers. And who knows – perhaps a hundred years from now, people will still be singing the praises of the humble, hardworking American Foursquare.
Are you feeling inspired by the story of the American Foursquare? If you’re dreaming of owning your own piece of American history, or if you’re looking to build a new home with classic charm, the team at Designs Boss Architecture can help bring your vision to life. With years of experience in historic preservation and a passion for timeless design, we’ll work with you to create a home that perfectly blends the past and present. Contact us today to learn more about how we can help you start your own American Foursquare journey!
Latest

What Are The Most Beautiful Bridges Ever Designed

What Are the Best Architectural Designs To Date

