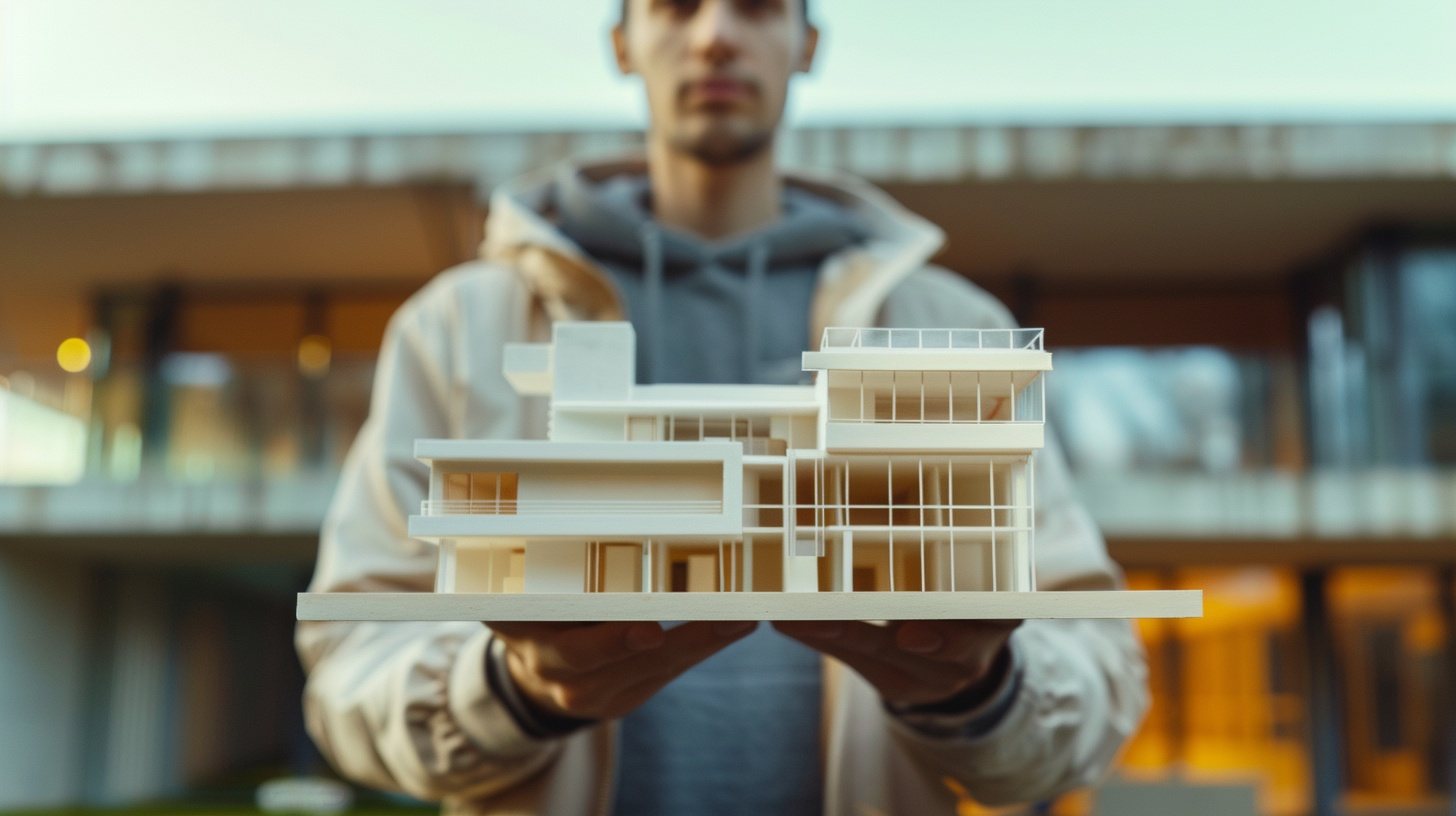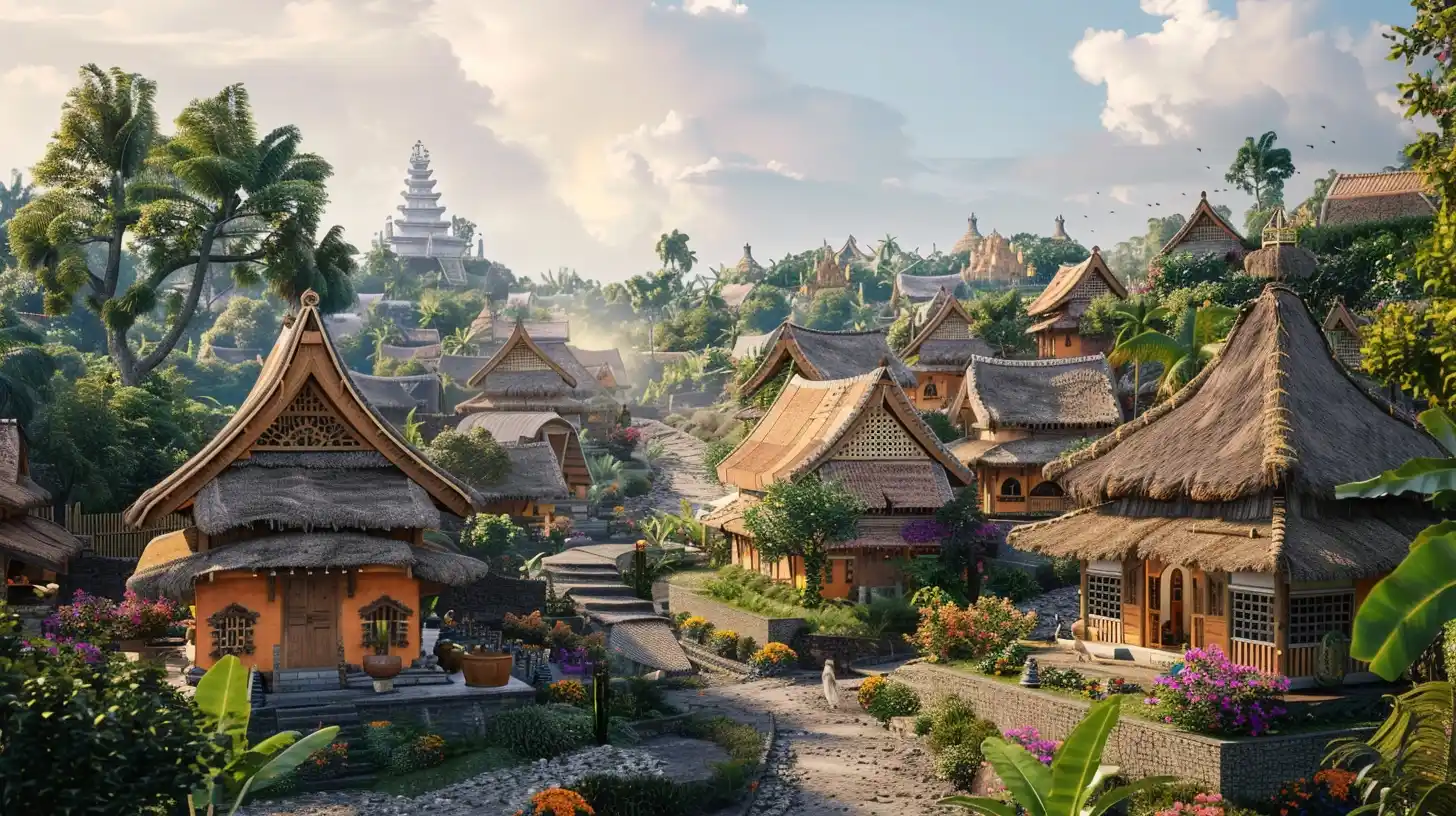
Vernacular Architecture: All You Need To Know

In the vast tapestry of architectural styles that adorn our world, there’s a category that speaks directly to the soul of a place—the vernacular architecture. It’s not just about bricks and mortar; it’s about storytelling through structures, a narrative of a community’s history, values, and way of life intricately woven into the fabric of buildings.
Defining Vernacular Architecture
Vernacular architecture is more than just a style; it’s a reflection of local identity and wisdom passed down through generations. It encompasses buildings constructed using traditional materials and techniques indigenous to a particular region. From humble cottages to grand temples, vernacular architecture embodies the essence of a place, shaped by its geography, climate, culture, and social norms.

Cultural Influences on Vernacular Architecture
The cultural tapestry of a region leaves an indelible mark on its architecture. Prevailing religious practices, social hierarchies, and lifestyle ideals influence the design and ornamentation of vernacular buildings. For instance, in regions where wood is abundant, you’ll find intricate timber-framed structures, while areas prone to flooding often feature houses built on stilts. Vernacular architecture is a living testament to the ingenuity of communities in adapting to their surroundings while preserving their cultural heritage.
Differentiating Traditional and Vernacular Architecture
While traditional architecture refers to a broader spectrum of historical building styles, vernacular architecture focuses specifically on locally adapted designs. Traditional buildings may encompass various architectural movements, while vernacular structures are rooted in the everyday lives of ordinary people, reflecting their needs, beliefs, and aspirations.
Factors Shaping Vernacular Architecture
Vernacular architecture evolves in response to a myriad of factors, including geography, climate, available materials, and cultural traditions. Its design is a testament to human ingenuity, as communities harness local resources to create sustainable and resilient structures suited to their environment.
The Significance of Vernacular Architecture
In our fast-paced world of modern skyscrapers and sleek designs, vernacular architecture stands as a testament to the enduring connection between people and their environment. But beyond its aesthetic appeal, vernacular architecture serves a profound purpose, embodying the collective wisdom of generations and offering valuable insights into sustainable design practices.
Preserving Cultural Heritage
Vernacular architecture serves as a living repository of cultural heritage, preserving the traditions, beliefs, and craftsmanship of communities across the globe. From the intricate carvings of a Balinese temple to the adobe dwellings of the American Southwest, each structure tells a story of resilience and adaptation, rooted in the local landscape and enriched by centuries of shared experience.
Promoting Sustainable Design
In an age of environmental consciousness, vernacular architecture offers a blueprint for sustainable living. By harnessing local materials and building techniques, vernacular builders minimize the ecological footprint of their structures, reducing energy consumption and waste production. From straw bale homes that provide natural insulation to earth-sheltered dwellings that blend seamlessly with the landscape, vernacular architecture showcases the ingenuity of human creativity in harmony with nature.
Fostering Community Engagement
Vernacular architecture is more than just bricks and mortar; it’s a reflection of community identity and pride. In many cultures, the construction of a new building is a communal endeavor, bringing together neighbors and craftsmen to share skills and stories. This collaborative spirit not only strengthens social bonds but also ensures that architectural knowledge is passed down from one generation to the next, enriching the cultural fabric of society.
Embracing Adaptive Design
One of the hallmarks of vernacular architecture is its adaptability to changing conditions. From the nomadic yurts of Central Asia to the floating villages of Southeast Asia, vernacular builders have long embraced flexible design solutions that respond to the needs of their environment. In an era of climate change and urbanization, the lessons of vernacular architecture are more relevant than ever, offering inspiration for resilient, adaptable communities.
Lessons for Modern Design
In our quest for innovative design solutions, it’s easy to overlook the lessons that vernacular architecture offers. But as we journey through the rich tapestry of traditional building practices, we discover invaluable insights that can inform and inspire contemporary design projects.
Sustainability through Localism
At the heart of vernacular architecture lies a profound respect for local resources and environmental conditions. By utilizing indigenous materials and techniques, vernacular builders minimize the ecological impact of their structures while maximizing their resilience and longevity. From the mud-brick homes of the Middle East to the thatched cottages of rural England, vernacular architecture demonstrates the power of sustainable design rooted in place.
Cultural Context and Identity
In an increasingly globalized world, vernacular architecture serves as a powerful reminder of the importance of cultural identity and heritage. From the colorful facades of Mediterranean villages to the intricate woodwork of Japanese temples, each structure reflects the unique history and values of its community. By celebrating local traditions and craftsmanship, vernacular architecture fosters a sense of pride and belonging that transcends borders and generations.
Human-Centered Design
Vernacular architecture places people at the center of the design process, prioritizing functionality, comfort, and well-being above all else. Whether it’s the open courtyards of Moroccan riads or the communal gathering spaces of Native American longhouses, vernacular buildings are designed to enhance the quality of life for their inhabitants. By studying these time-tested design principles, architects and urban planners can create more human-centered environments that promote health, happiness, and community.
Resilience in the Face of Change
In a rapidly changing world, the adaptability of vernacular architecture offers valuable lessons for resilience and innovation. From earthquake-resistant adobe construction to flood-proof stilt houses, vernacular builders have long embraced design solutions that respond to the challenges of their environment. By drawing inspiration from these innovative strategies, we can create more resilient communities that are better equipped to face the uncertainties of the future.
As we conclude our exploration of vernacular architecture, let us remember the timeless wisdom and enduring legacy of these humble yet remarkable structures. And if you’re ready to embark on your own architectural journey, Designs Boss is here to guide you every step of the way.
Latest

What Makes a Good Architectural University

What Are The Most Beautiful Bridges Ever Designed

