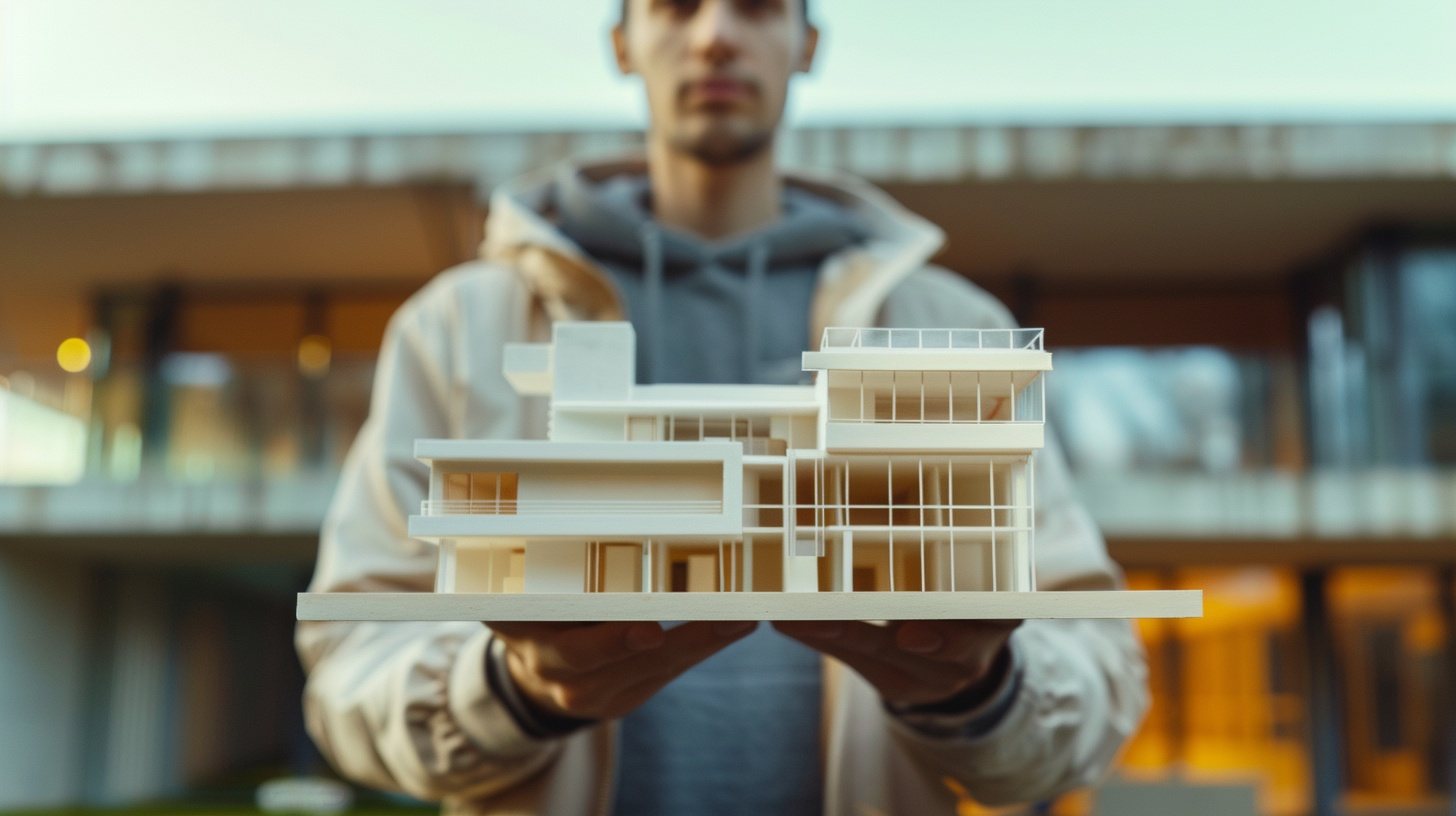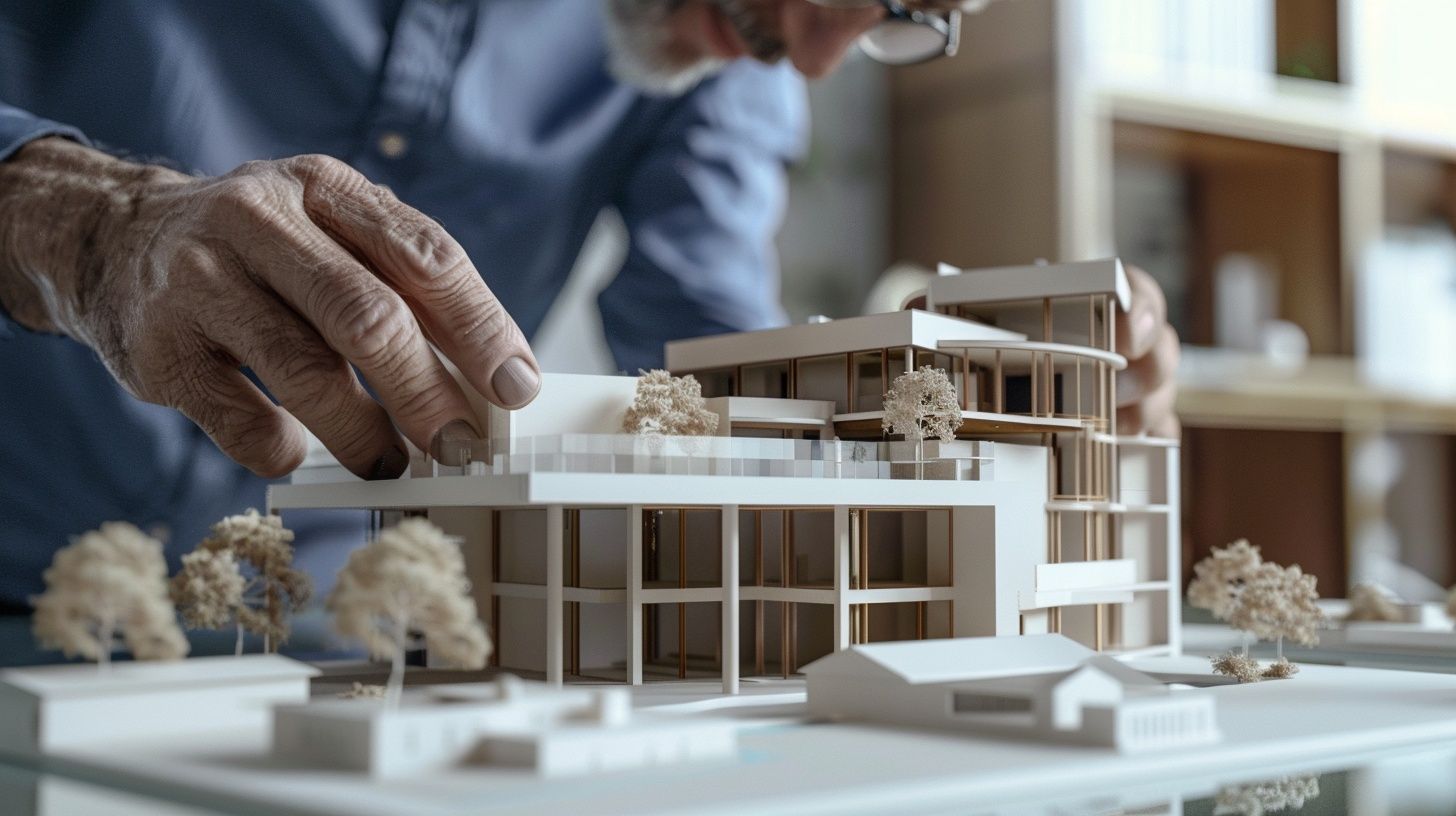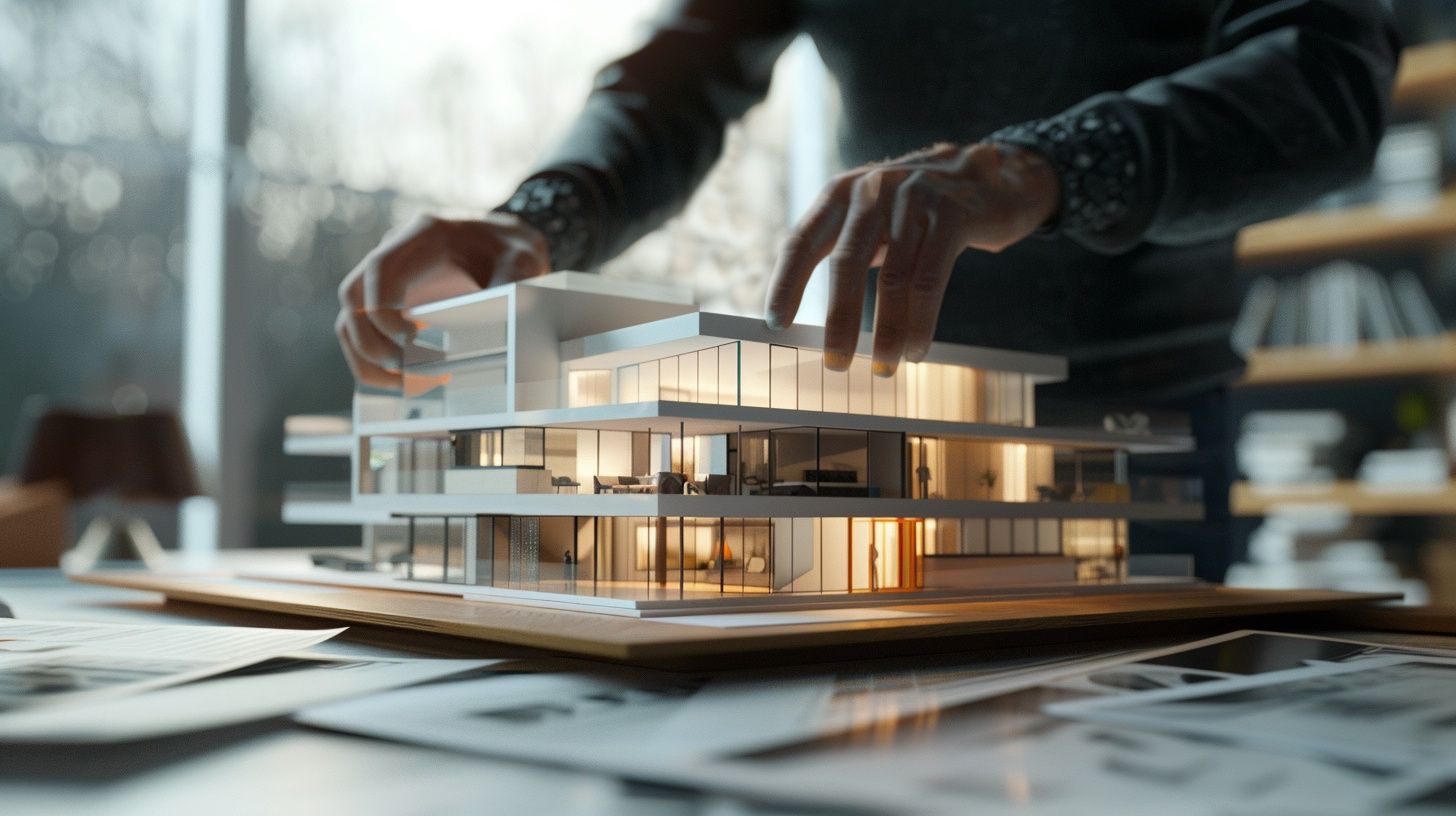
What Makes a Good Floor Planner Software for Architects?

As an architect, having the right floor planner software can make all the difference in bringing your creative vision to life. But with so many options out there, it can be tough to know which one is the best fit for you. Don’t worry, though – we’ve got you covered! Today, we’ll look into what makes a good floor planner software and help you find the perfect match for your needs.

Latest


What Are The Most Beautiful Bridges Ever Designed

What Are the Best Architectural Designs To Date
Other Topics
Let’s Talk About the Interface of a Good Floor Planner
First things first, let’s talk about the essentials. A good floor planner software should have a user-friendly interface that’s easy to navigate, even if you’re not a tech wizard. It should offer a wide range of customizable objects and a comprehensive library of furniture, fixtures, and appliances to help you create detailed, lifelike designs. And of course, it should allow you to work in both 2D and 3D, giving you the flexibility to design your way.

Collaboration and Compatibility Features
But that’s just the beginning! To take your floor plans to the next level, you’ll want software that supports multiple file formats, like DWG, DXF, and PDF. This will make collaborating with your team a breeze and ensure that your designs are compatible with other architectural software. Plus, look for a floor planner that can generate detailed room schedules and automatically calculate room areas, wall lengths, and material quantities – trust us, your future self will thank you for all the time you’ll save!

Advanced Features for Stunning Visualizations
Now, let’s talk about some of the more advanced features that can make your floor plans shine. If you want to wow your clients and stakeholders, look for software that offers 3D modeling, rendering, and virtual tour capabilities. Being able to visualize your designs in stunning, photorealistic detail will help you communicate your ideas more effectively and get everyone on board with your vision.

Handling Complex Projects with Ease
Another key consideration is the software’s ability to handle multi-story buildings and complex layouts. You’ll want a floor planner that makes it easy to duplicate and modify floor plans across different levels, so you can design that dream high-rise without breaking a sweat. If you’re working on a particularly intricate project, look for software with tools like automatic object alignment and snap-to-grid functionality to help you maintain precision and consistency throughout your design.

Support and Updates
The Unsung Heroes Of course, even the best software is only as good as its support and updates. When choosing a floor planner, be sure to opt for one that offers regular updates, bug fixes, and compatibility improvements. And if you ever run into a problem or have a question, having access to responsive customer support can be a lifesaver.
Finding Your Perfect Match At the end of the day, the best floor planner software for you will depend on your unique needs and preferences. But by keeping these key factors in mind – from essential features to advanced capabilities and reliable support – you’ll be well on your way to finding the perfect match.
Latest

What Makes a Good Architectural University

What Are The Most Beautiful Bridges Ever Designed

